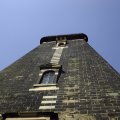The Needle’s Eye
Wednesday, January 6th, 2010
Needle’s Eye from Wentworth village side
A pyramid, about 45 feet high of ashlar blocks of local coal measure sandstone surmounted by an ornamental urn and pierced by a tall Gothic ogee arch. It straddles a now defunct private roadway which ran from Wentworth Woodhouse northwards to the Lion Lodges near Brampton Bierlow. It can be seen from Coaley Lane and reached via a signposted footpath leaving Coaley Lane almost opposite Street Lane.
Legend has it that Earl Fitzwilliam built the structure as a result of a wager that he could drive his horse and carriage through the eye of a needle. The position on the coach road supports this story, although the size of the archway is probably only sufficient to accomodate a small gun carriage.
There is also evidence of a possible execution by firing squad on one side, where there are several distinct musket-ball marks in the stone.
Web Links
You may like to visit Ink Amera for more extensive coverage of the Needle’s Eye and all other Wentworth follies.






 At 115 feet, Keppel’s Column is the tallest of the Wentworth follies; it was originally planned to be even taller and capped with a statue of Admiral Keppel, but evidently the Marquis of Rockingham ran short of funds. It was designed by John Carr, who was also responsible for the Wentworth Woodhouse stables and the family’s Irish house at Coollattin.
At 115 feet, Keppel’s Column is the tallest of the Wentworth follies; it was originally planned to be even taller and capped with a statue of Admiral Keppel, but evidently the Marquis of Rockingham ran short of funds. It was designed by John Carr, who was also responsible for the Wentworth Woodhouse stables and the family’s Irish house at Coollattin. Admiral Keppel was a friend of the Marquis and a fellow Whig who was court-martialled following a naval defeat at the hands of the French in 1777. The Marquis had already planned to build a pillar to mark the southern boundary of his park, but following Keppel’s acquittal he adapted the design and aimed to create a triumphal pillar by way of celebrating what he saw as a defeat for the government.
Admiral Keppel was a friend of the Marquis and a fellow Whig who was court-martialled following a naval defeat at the hands of the French in 1777. The Marquis had already planned to build a pillar to mark the southern boundary of his park, but following Keppel’s acquittal he adapted the design and aimed to create a triumphal pillar by way of celebrating what he saw as a defeat for the government.
 Open to the public on Sunday afternoons between 2-5pm between Spring Bank Holiday and 30th September only. Parties catered for on request to the Estate Office, Wentworth.
Open to the public on Sunday afternoons between 2-5pm between Spring Bank Holiday and 30th September only. Parties catered for on request to the Estate Office, Wentworth.