
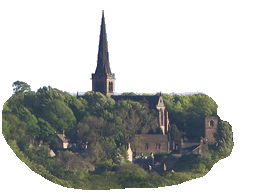

Site Contents
- Home Page
- Business Directory
- History
- Monuments
- Community
- Visitors
- Wentworth Maps
- Nearby Villages
- Local Links
- Advertising
- Feedback
Features
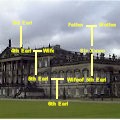
Wentworth Family Tree
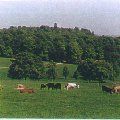
Wentworth Estates
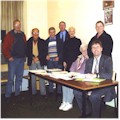
Parish Council
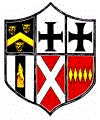
History
Wentworth Woodhouse

Click here for a larger panoramic view of the house
Introduction
The East Front of Wentworth Woodhouse, visible from the public right of way through Wentworth Park, is a magnificent structure over 600 feet in length, famous as the longest frontage of any country house in England. Unfortunately this is all the public can see of the house as it is now privately owned, however for those walking past who want to know a bit more about the history of the place we present a brief history of the building and its owners through the years.
The Exterior
What we think of as Wentworth Woodhouse is actually two houses, both largely rebuilt in the 18th century. The East Front which we see from the Park entirely obscures the second house which faces West towards the village. The Western house is the older of the two, started in around 1725 to replace an even older structure. The West Front (or "Back Front" as it is sometimes known) is less formal than the grand East Front and is built largely in brick with Baroque stone facings.
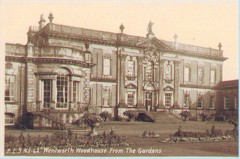 An old photo of the rarely-seen "back front" of Wentworth Woodhouse
An old photo of the rarely-seen "back front" of Wentworth Woodhouse
Thomas Watson-Wentworth (later Earl of Malton and Marquis of Rockingham) who built most of the house we see today, evidently became dissatisified with the West Front whilst it was being built, for he commissioned Henry Flitcroft to start work on the East Front in around 1734, even before the other side of the house was finished.
It is thought that the decision to build the much larger East Front stemmed partly from a family feud with the Stainborough branch of the Wentworth family. They were at the time extending Wentworth Castle (which you can see to the West of the M1 just past Barnsley) and the Wentworth branch of the family did not to be outdone!
The only major change to exterior of the house since it was originally put up was the addition of an extra storey to each of the wings of the East Front in around 1782. Evidently the Fitzwilliam family of the time needed more bedroom space (150 just wasn't enough!). Also around this time the Fitzwilliams engaged the landscape architect Humphrey Repton to create the parkland we still see to the East of the house; apparently one of Repton's main changes was to remove a hill which had stood in front of the house because this obscured the view. I'd like to see the "Ground Force" team attempt that one!

A rare modern view of the West Front used by kind permission of Gary Lincoln (click to enlarge)
The Interior
The house is not open to the public and so the interior is rarely seen, however as this is a Grade I listed building we assume that it has not altered significantly since 1959 when it was described in great detail by the eminent architectural historian Sir Nikolaus Pevsner (see "The Buildings of England - Yorkshire, West Riding").
The main entrance to the house is via the Pillared Hall, accessed from the East Front. This gives access to some of the ground floor rooms and, via a grand staircase, to the Marble Saloon, a 60 foot square room some 40 feet high which is the main reception room in the house.
South of here are two grand rooms named after the paintings that once hung in them: the Van Dyke room and the Whistlejacket room. Whistlejacket was the 2nd Marquis's favourite racehorse and George Stubbs was commissioned to paint a huge portrait of the horse in 1759 (it can now be seen in the National Gallery in London); for those who can't get see the picture you can look at Whistlejacket's grave which is just off the path past the house near the stable block (see below).
To the north of the Marble Saloon lies another huge room, the Long Gallery. This is some 130 feet long and again once contained a huge collection of paintings and other artworks.
Stable Block
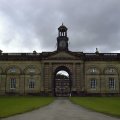
The stable block was built in 1768 by John Carr on a scale to match the house. This can easily be viewed from the public path through the park and, as you will see, the horses probably had a better standard of accomodation than most of the residents in the village at the time!
Pevsner tells us that the stables comprise 15 bays with a rusticated entrance with Tuscan columns, pediment and cupola. There is a large (no longer operational) fountain in the centre of the courtyard which can be glanced through the gates. Much of the Stable Block was used as a gymnasium when the house was used for educational purposes but now this huge building seems to be entirely unused (along with all the other more modern college buildings dotted around the park).
Lady Mabel College
From 1949 to 1974 the house was home to The Lady Mabel College of Physical Eudcation. Named after Lady Mabel Smith (sister of the 7th Earl Fitzwilliam) the College trained female physical education teachers. The college later merged with Sheffield City Polytechnic.
Former Lady Mabel students may be interested in the Lady Mabel former students site. We hope to feature more information on the college in the near future.
Web Links
http://www.tu-cottbus.de/lookingforwards/pdf/03latham.pdf is an interesting document by Derek Latham. It explores what might have happened the last time the house came on the market and provides a lot of detailed information for those who want to know about the recent history of the building
Wentworth Books
A new book by Catherine Bailey about the history of the Fitzwilliam family and Wentworth Woodhouse is now available. It can be purchased on line from Amazon.co.uk - click the link below for details.